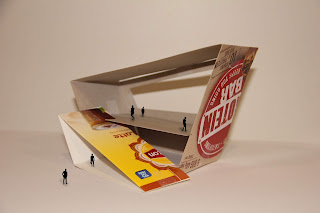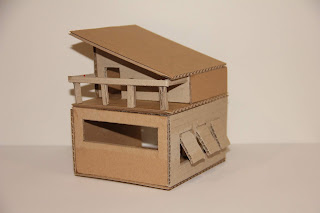I really liked the design of my week 8 model so I decided to remodel it in balsa wood to see how the different materials would look compared to each other.
The balsa I bought came at 1.5x7.5x915 pieces which meant I had to bring the scale of my model down to accomodate to the narrow pieces.
I also added some basic furniture and a skylight above the bed.
The second model I made is quite abstract and although not very representational of a workspace, its a form that led me to me final design. I really liked how the angular shapes created different entrances and triangular 'windows' almost.
I rendered my materials to this model as they were all straight edges.
























































